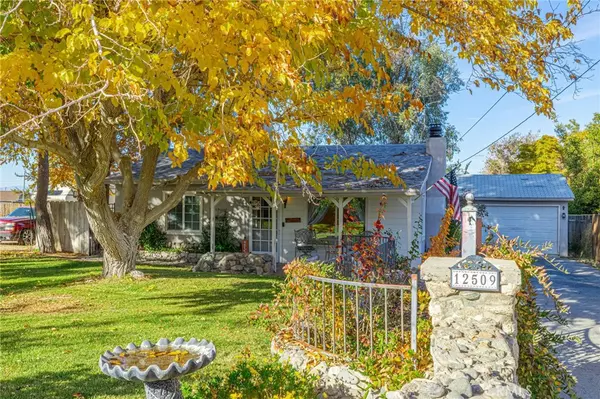For more information regarding the value of a property, please contact us for a free consultation.
Key Details
Sold Price $365,000
Property Type Single Family Home
Sub Type Single Family Residence
Listing Status Sold
Purchase Type For Sale
Square Footage 736 sqft
Price per Sqft $495
MLS Listing ID JT23224833
Sold Date 04/09/24
Bedrooms 2
Full Baths 1
HOA Y/N No
Year Built 1954
Lot Size 0.818 Acres
Property Description
Welcome to this charming updated home on just under 1 acre in the town of Pearblossom, Ca. This delightful property boasts 2 bedrooms and 1 bathroom, making it perfect for anyone seeking a cozy and comfortable home. Step into the front covered patio and be greeted by neutral fresh paint and newer ceramic wood tile floors that exude warmth and elegance. The wood burning stove provides a cozy ambiance during chilly evenings, while the updated kitchen with newer appliances, including a cast iron farmhouse sink, ensures a modern and convenient cooking experience. Plantation shutters add a touch of sophistication to the interior. The property also includes a single car garage and a custom separate workshop picked straight from a movie set! Both buildings provide ample space for storage and hobbies. Nestled among 15 mature trees including eucalyptus, pine, fruitless mulberry, elm, joshua, dollar tree and a gorgeous producing pomegranate tree. This farmhouse offers a tranquil and picturesque setting. The property features a vegetable and flower garden, allowing you to indulge in your green thumb and enjoy the beauty of nature. Custom stone work throughout property and a wrought iron gated entry add to the charm, privacy and character of this unique abode. Two separate lots with rear easy access are just under 1 acre. Both lots included with sale are zoned R3 (multi-residential), this property not only offers charm but incredible potential and numerous possibilities. Additional structures can be built on the 2 lots - A rare find for this R3 multi-family residential zoned lots. Whether you are looking for a serene retreat or an investment opportunity, this special home in Pearblossom is the perfect choice.
Location
State CA
County Los Angeles
Area Pblm - Pearblossom
Zoning LCR3*
Rooms
Other Rooms Outbuilding, Shed(s), Workshop
Main Level Bedrooms 2
Interior
Interior Features Ceiling Fan(s), Eat-in Kitchen, Workshop
Heating Central
Cooling Evaporative Cooling
Flooring Carpet, See Remarks, Tile
Fireplaces Type Insert, Living Room, Wood Burning, Wood BurningStove
Fireplace Yes
Appliance Dishwasher, Electric Oven, Disposal, Propane Range, Water Heater
Laundry In Garage
Exterior
Garage Door-Single, Garage Faces Front, Garage, Paved, RV Access/Parking
Garage Spaces 1.0
Garage Description 1.0
Fence Chain Link, Cross Fenced, See Remarks, Stone, Wrought Iron
Pool None
Community Features Horse Trails, Park, Suburban
Utilities Available Cable Available, Electricity Connected, Natural Gas Not Available, Propane, Phone Available, Sewer Not Available, See Remarks, Water Connected
View Y/N Yes
View Desert, Mountain(s)
Roof Type Composition,Shingle
Porch Rear Porch, Concrete, Covered, Front Porch, Patio, See Remarks
Parking Type Door-Single, Garage Faces Front, Garage, Paved, RV Access/Parking
Attached Garage No
Total Parking Spaces 1
Private Pool No
Building
Lot Description 0-1 Unit/Acre, Garden, Horse Property, Rectangular Lot, Sprinkler System, Trees, Value In Land
Faces South
Story 1
Entry Level One
Sewer Septic Tank
Water Public
Architectural Style Ranch
Level or Stories One
Additional Building Outbuilding, Shed(s), Workshop
New Construction No
Schools
School District Antelope Valley Union
Others
Senior Community No
Tax ID 3038015030
Acceptable Financing Cash, Conventional, FHA, VA Loan
Horse Property Yes
Horse Feature Riding Trail
Listing Terms Cash, Conventional, FHA, VA Loan
Financing Conventional
Special Listing Condition Standard
Read Less Info
Want to know what your home might be worth? Contact us for a FREE valuation!

Our team is ready to help you sell your home for the highest possible price ASAP

Bought with Xiomara Garcia • Kasa Homes Realty
GET MORE INFORMATION




